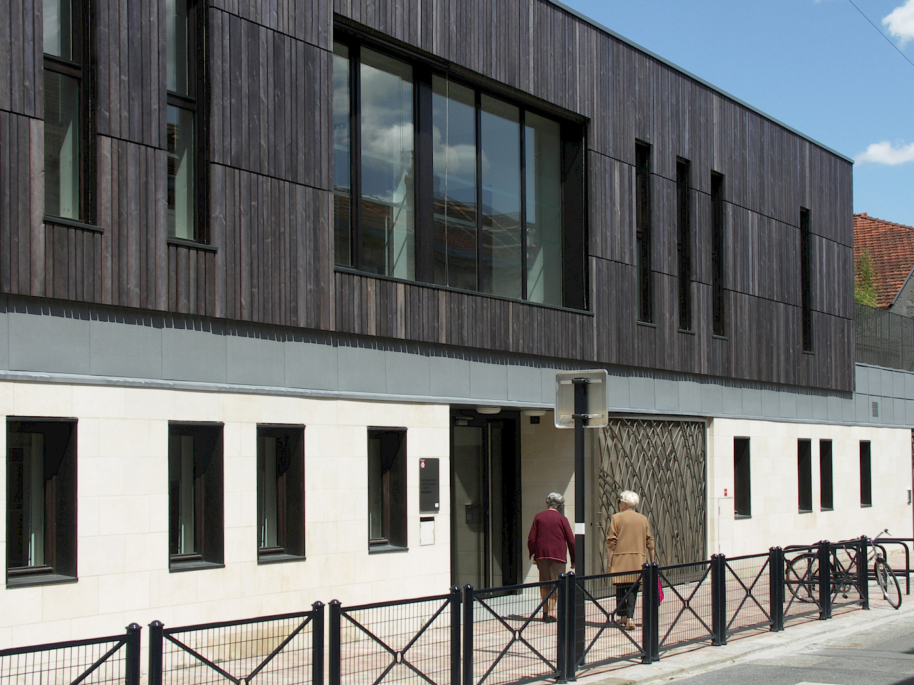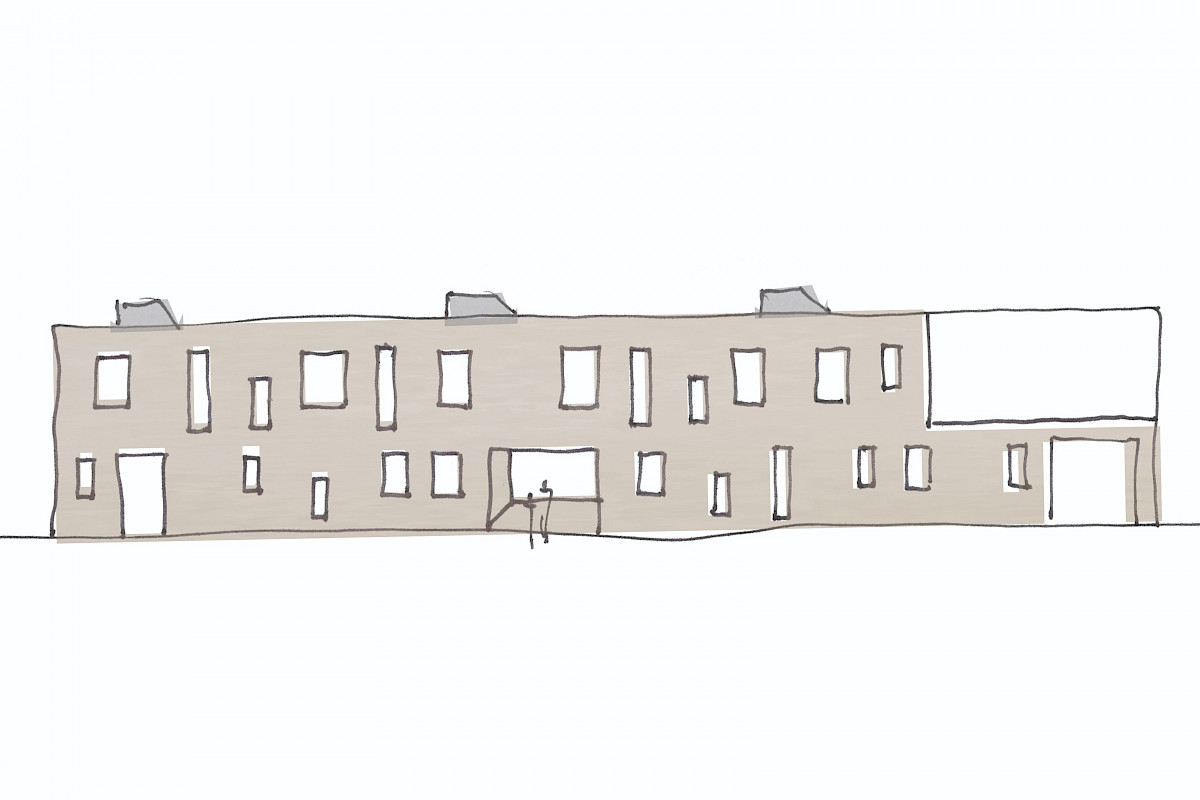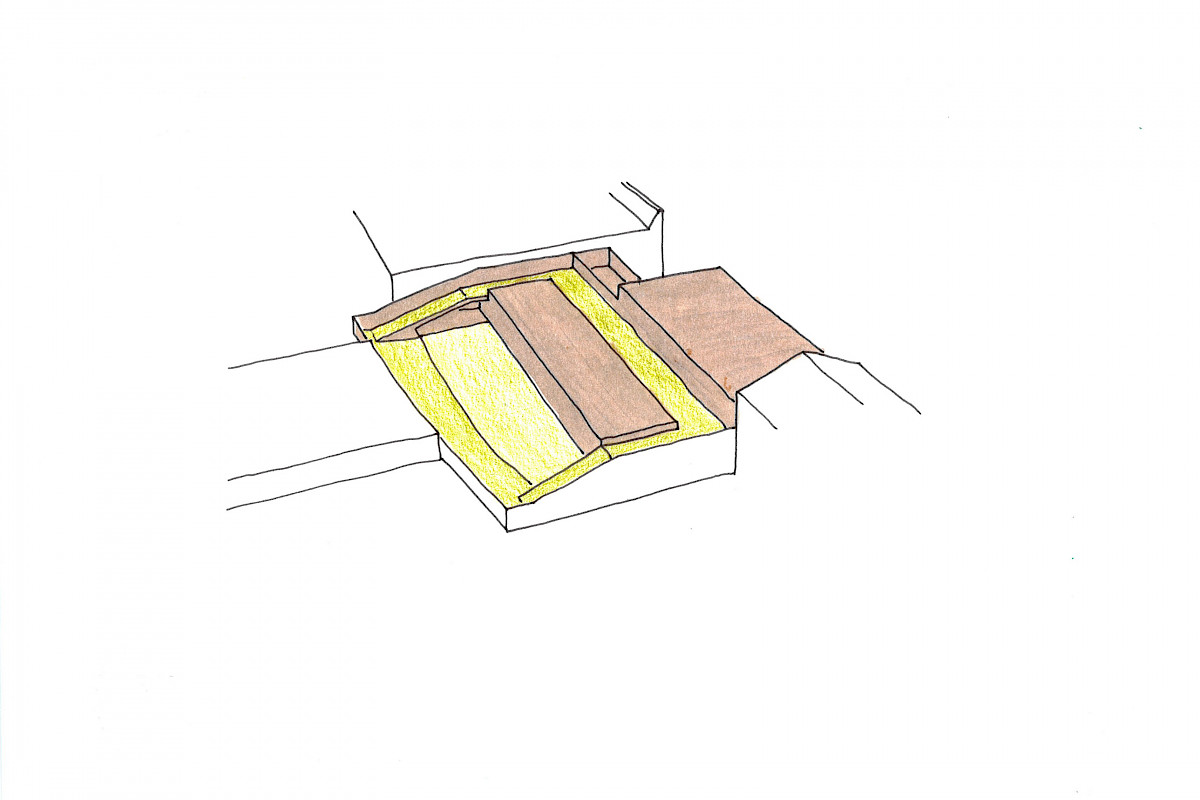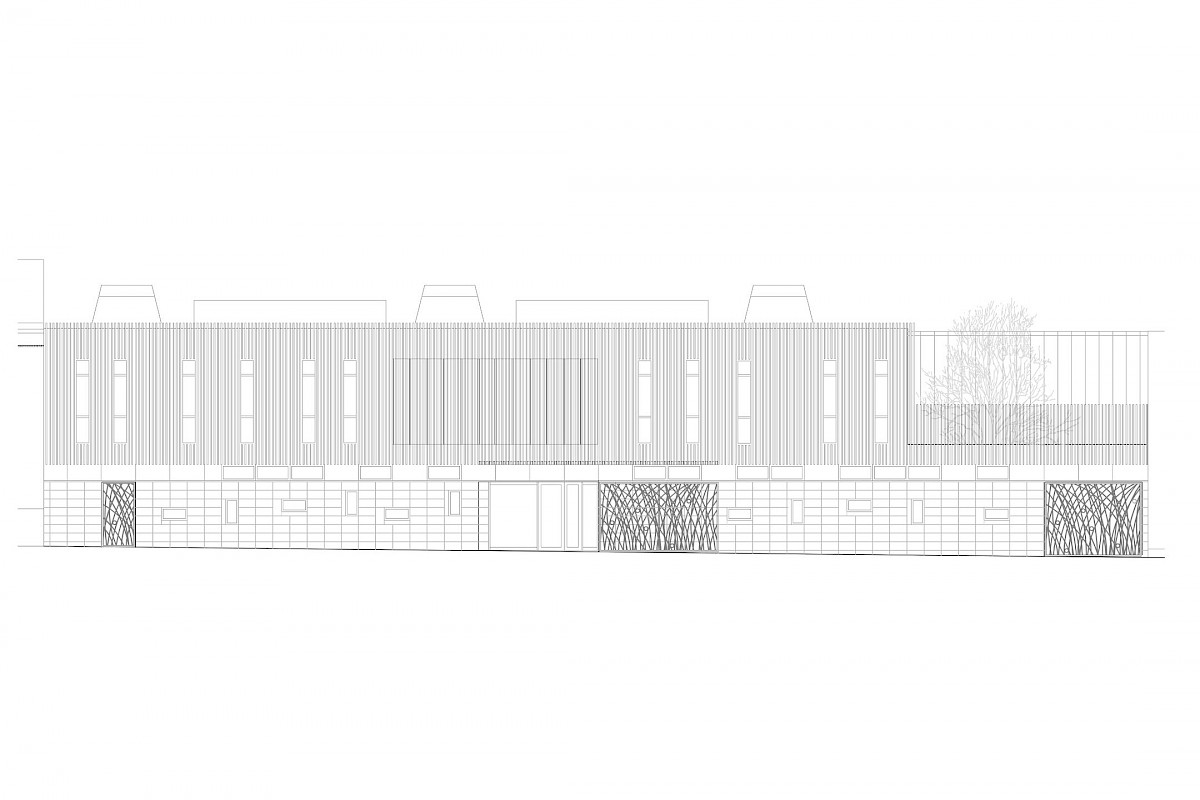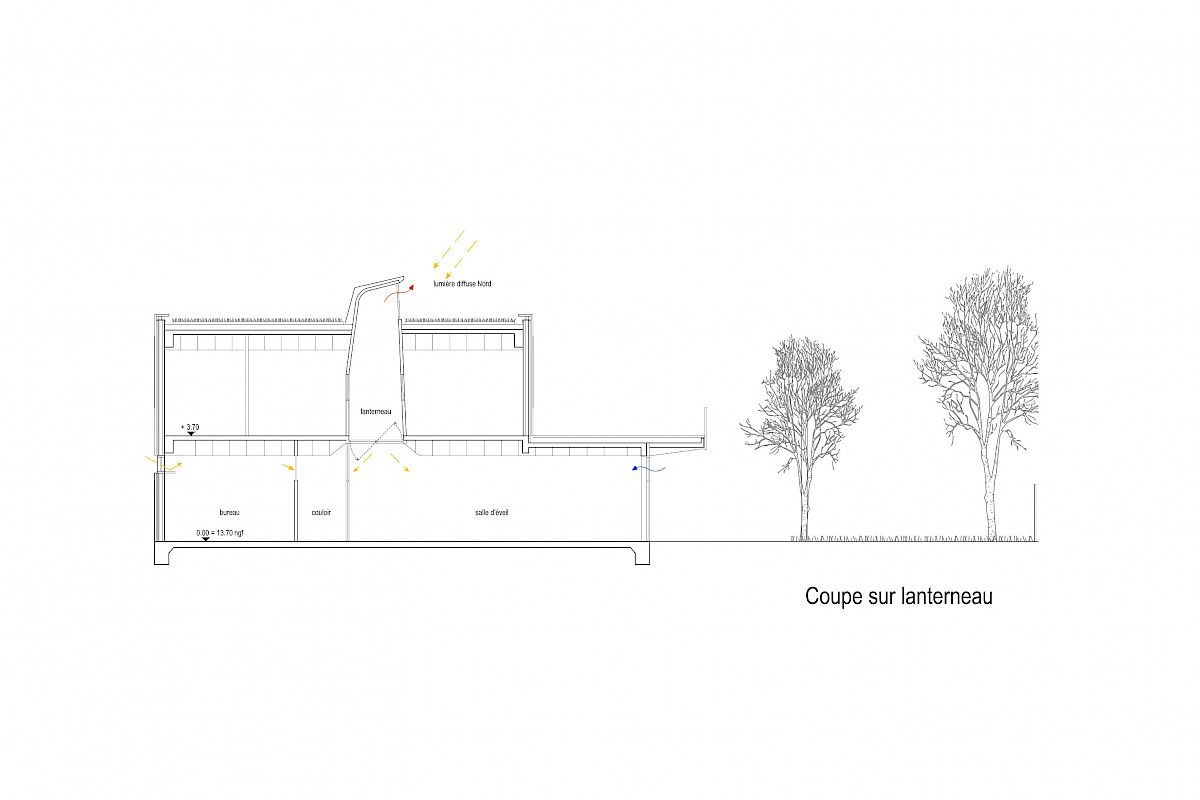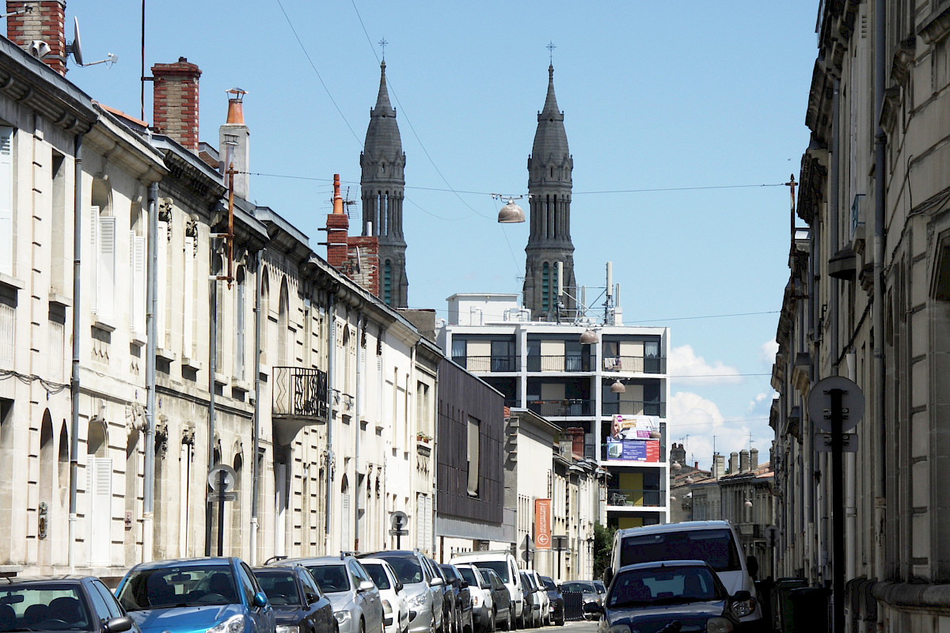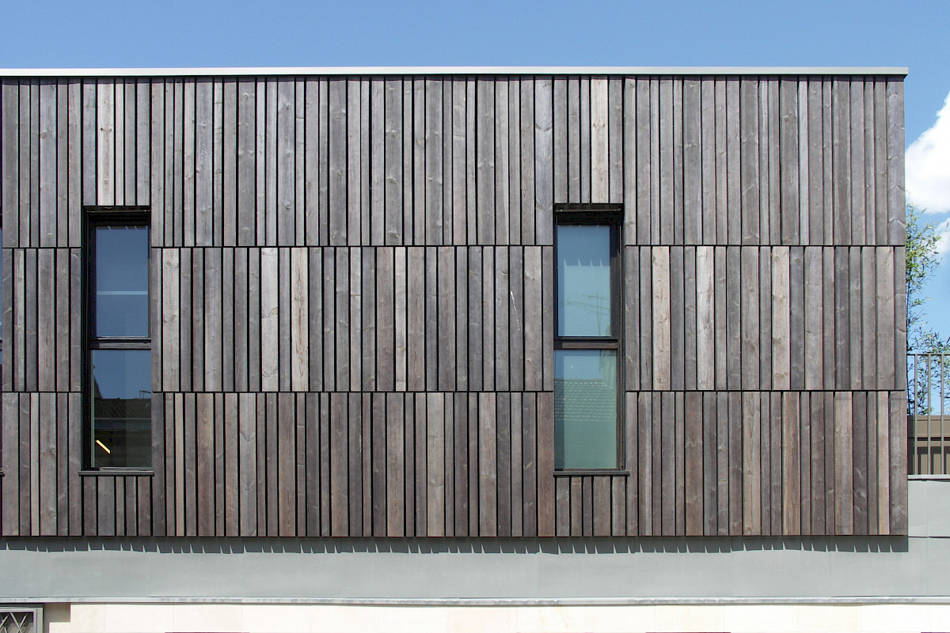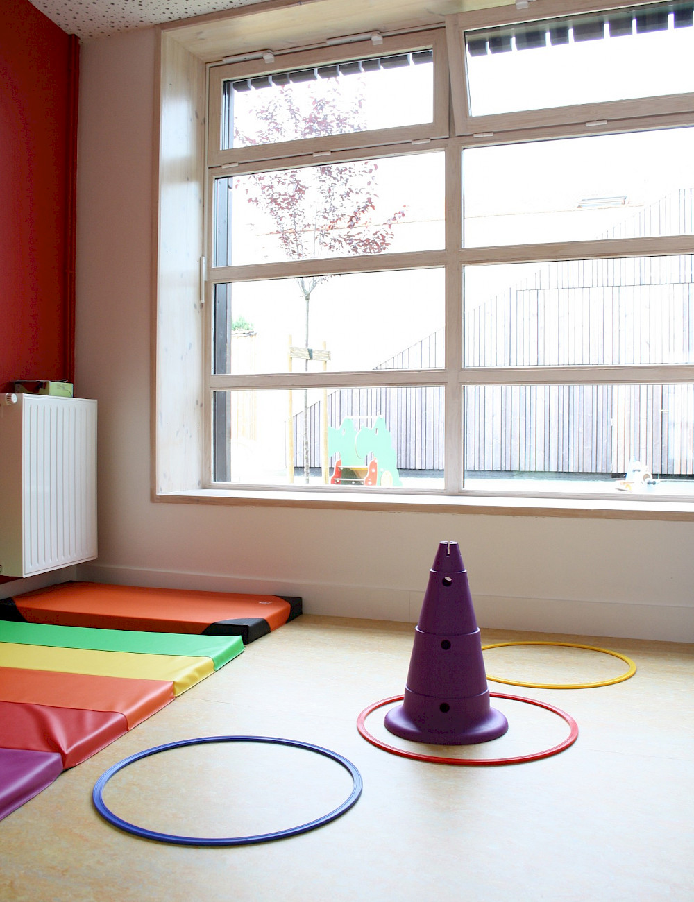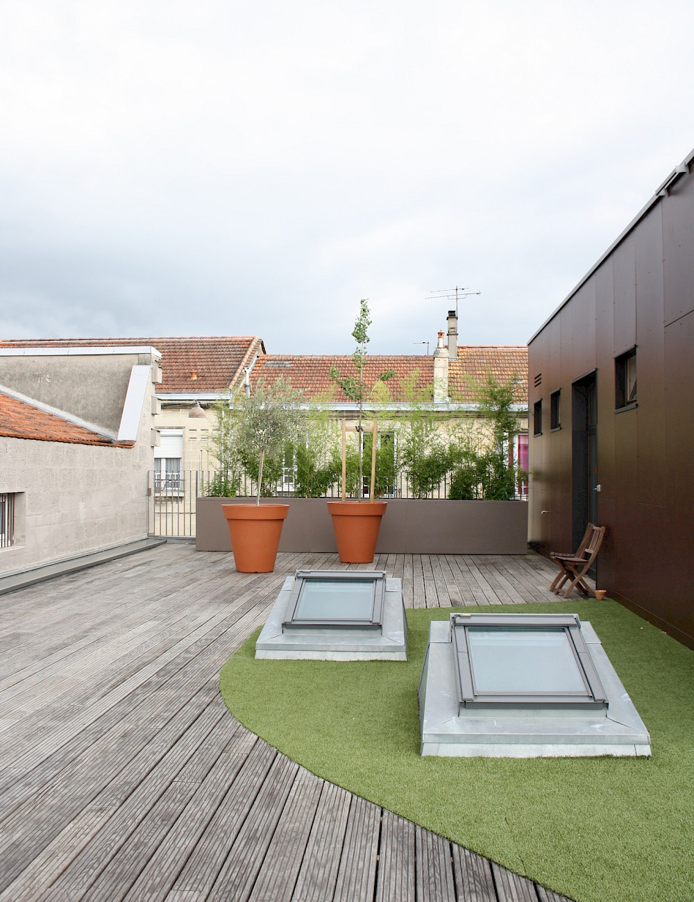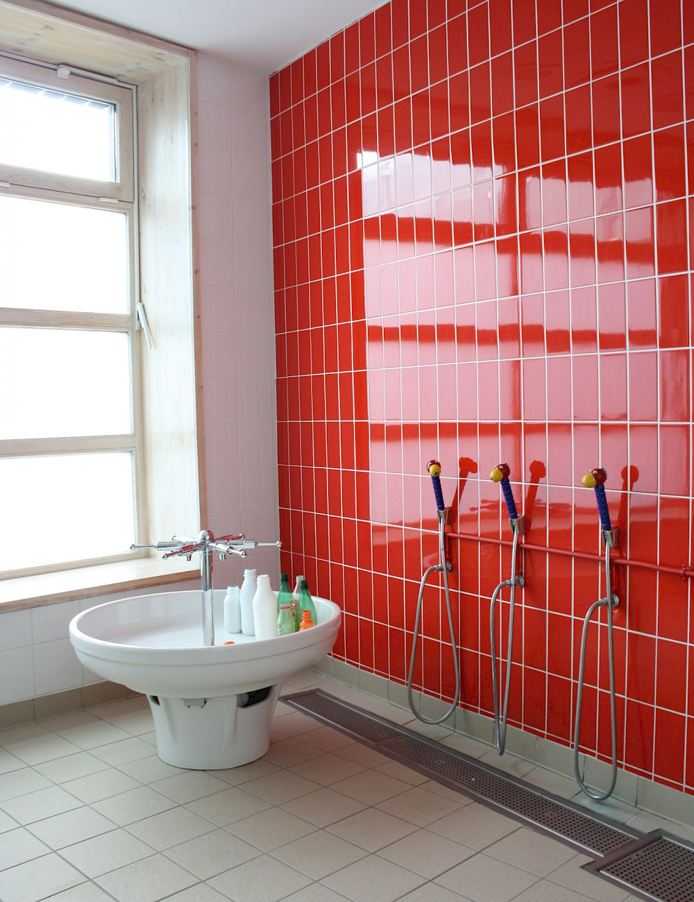Kindergarten Mirassou
Bordeaux, France
Kindergrippe mit 60 Plätzen in Passivbauweise
Harmoniously integrated in a residential neighbourhood, this nursery has been designed as a “passiv house”, an ecological building that requires little energy for space heating and cooling. Sources of natural light are three big skylights that also provide the building with natural ventilation in summertime.
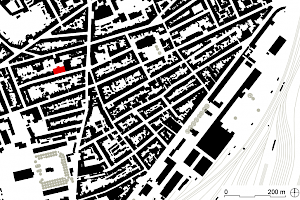
- Status
2012 fertiggestellt
- Client
City of Bordeaux
- Architecture
GIES ARCHITEKTEN BDA / Atelier GIET Architecture, Bordeaux / BOUSSAC Architekt, Bordeaux
- Engineers
Artec ingénierie, Bordeaux (Structure/ TGA / Kostenplanung); Enerco Conseils, Misson (Energieberatung)
- Surface
767 m²
- Categories collective, public, revitalize, thinking ahead, connected
